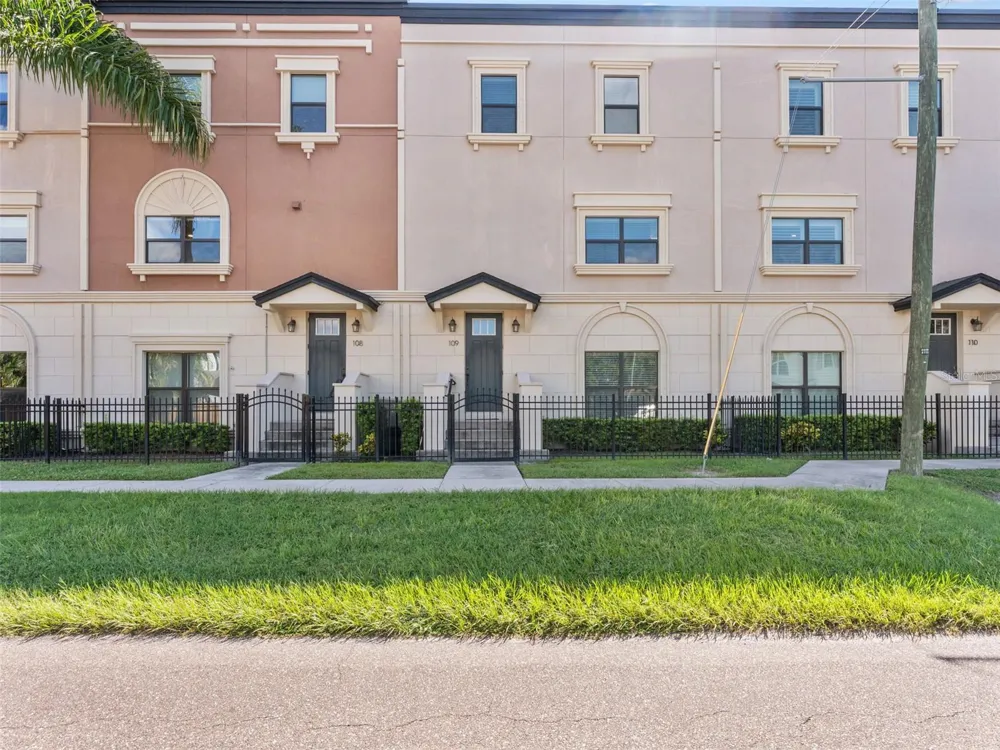AVAILABLE FOR RENT! Step into refined luxury with this stunning 3-story 2019 townhome that effortlessly combines sophisticated design and spacious living in the vibrant heart of South Tampa. Featuring 4 bedrooms and 4 full bathrooms, this home offers an exceptional blend of style, comfort, and modern amenities tailored for today’s lifestyle. The first floor welcomes you with direct access from the attached two-car garage and includes a private bedroom with an en-suite bath—perfect for guests, family, or a dedicated home office. Upstairs, the expansive great room is flooded with natural light from oversized windows and enhanced by soaring ceilings, creating an inviting atmosphere for both relaxation and entertaining. The adjoining dining area provides ample space for intimate dinners or larger gatherings. At the heart of the home lies the chef’s kitchen, a masterpiece of luxury featuring quartz countertops, a generously sized center island ideal for casual dining and socializing, custom cabinetry, and high-end stainless steel appliances—all accentuated by elegant pendant lighting and a walk-in pantry to keep everything organized. The third floor is your private sanctuary. The primary suite offers abundant space for a king-sized bed, dual closets, and a spa-inspired en-suite bath complete with dual vanities, quartz surfaces, and a walk-in shower adorned with premium fixtures. Three additional bedrooms each feature their own full bathrooms, providing privacy and comfort for family or guests. The conveniently located upstairs laundry room adds to the home’s thoughtful design. This exceptional townhome offers the perfect blend of upscale design, functional living spaces, and a coveted South Tampa location. Discover elevated living- Schedule your private tour today!



