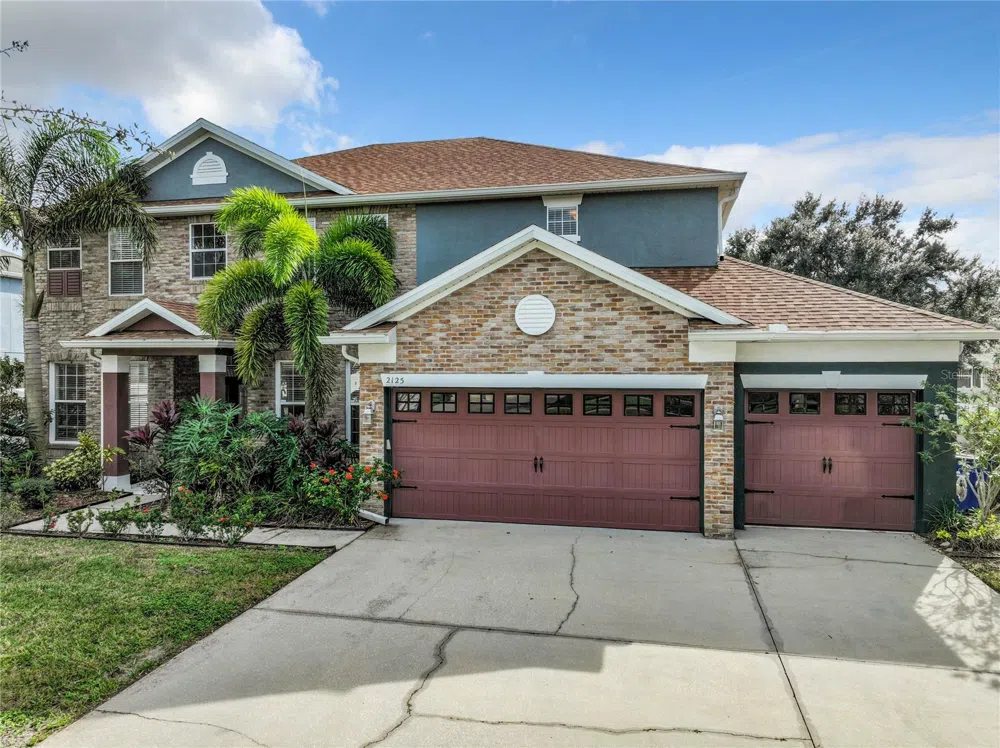Discover this exquisite 5-bedroom, 3-bathroom, 3-car garage residence in the highly sought-after Steven’s Plantation community within The Grove neighborhood. Spanning over 3,400 sq. ft., this beautifully designed home features high ceilings, hardwood floors, and ceramic tile throughout. The elegant living room is equipped with surround sound, and the formal dining room offers a perfect space for entertaining. The gourmet kitchen boasts granite countertops, 42” solid wood cabinets, stainless steel appliances, a breakfast bar, eat-in kitchen, and a spacious pantry. A private office with double doors, a bedroom with a walk-in closet, and a full bathroom complete the first floor. Upstairs, the luxurious master suite impresses with a tray ceiling, large walk-in closet, and a newly renovated master bath featuring a walk-in shower, jetted tub, and double vanity. Three additional bedrooms, a bonus room, and a full bath complete the upper level. Outside, relax in your screened-in patio, overlooking a saltwater pool with a spa and a large fenced yard. Additional features include new digital water heater, water softener, attic fan, attic vent, radiant barrier in the attic, irrigation system, epoxy garage floor coating. Conveniently located near the Turnpike, Lake Nona, and Medical City, this home offers luxury and convenience in one. Don’t miss out—schedule your private showing today!



